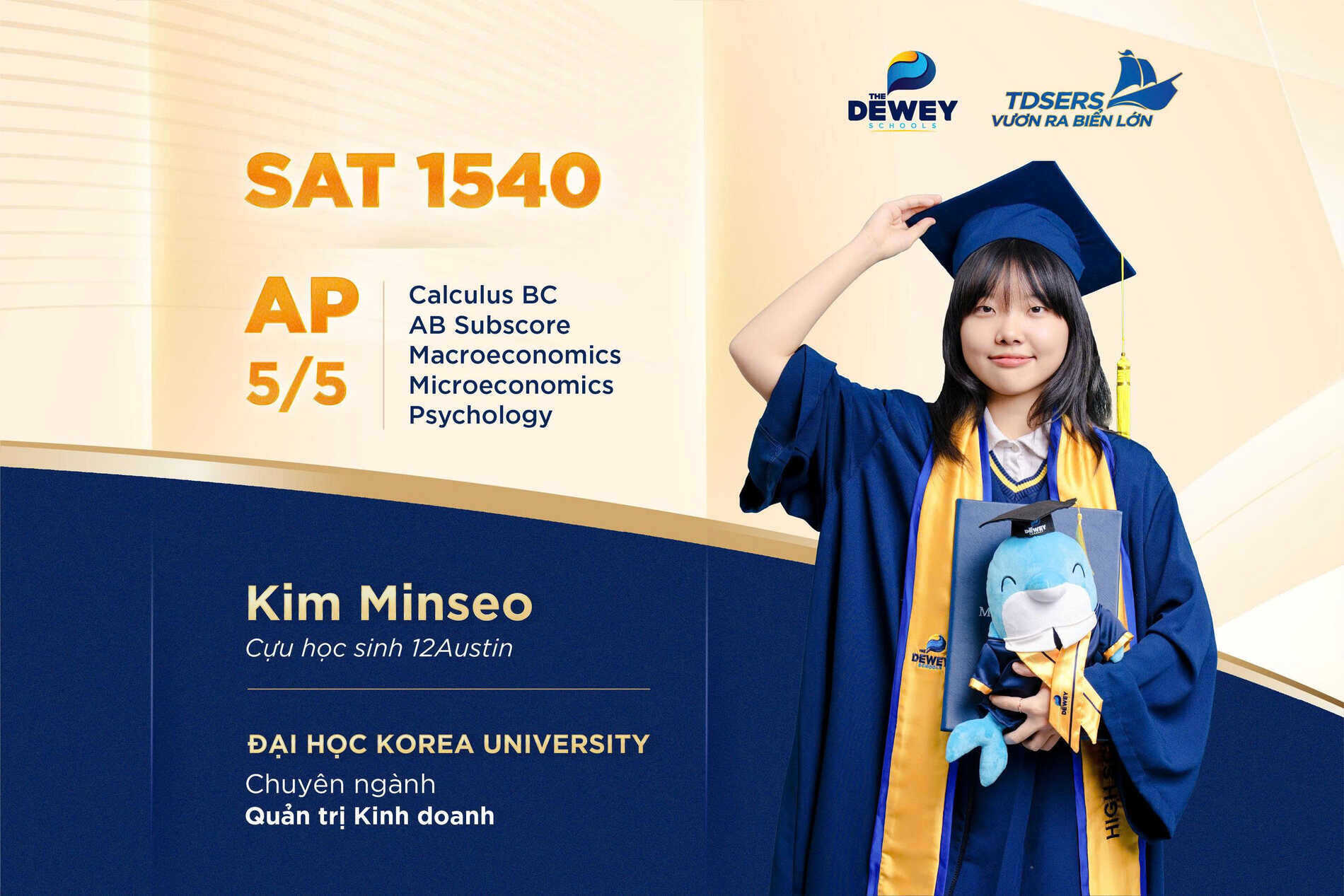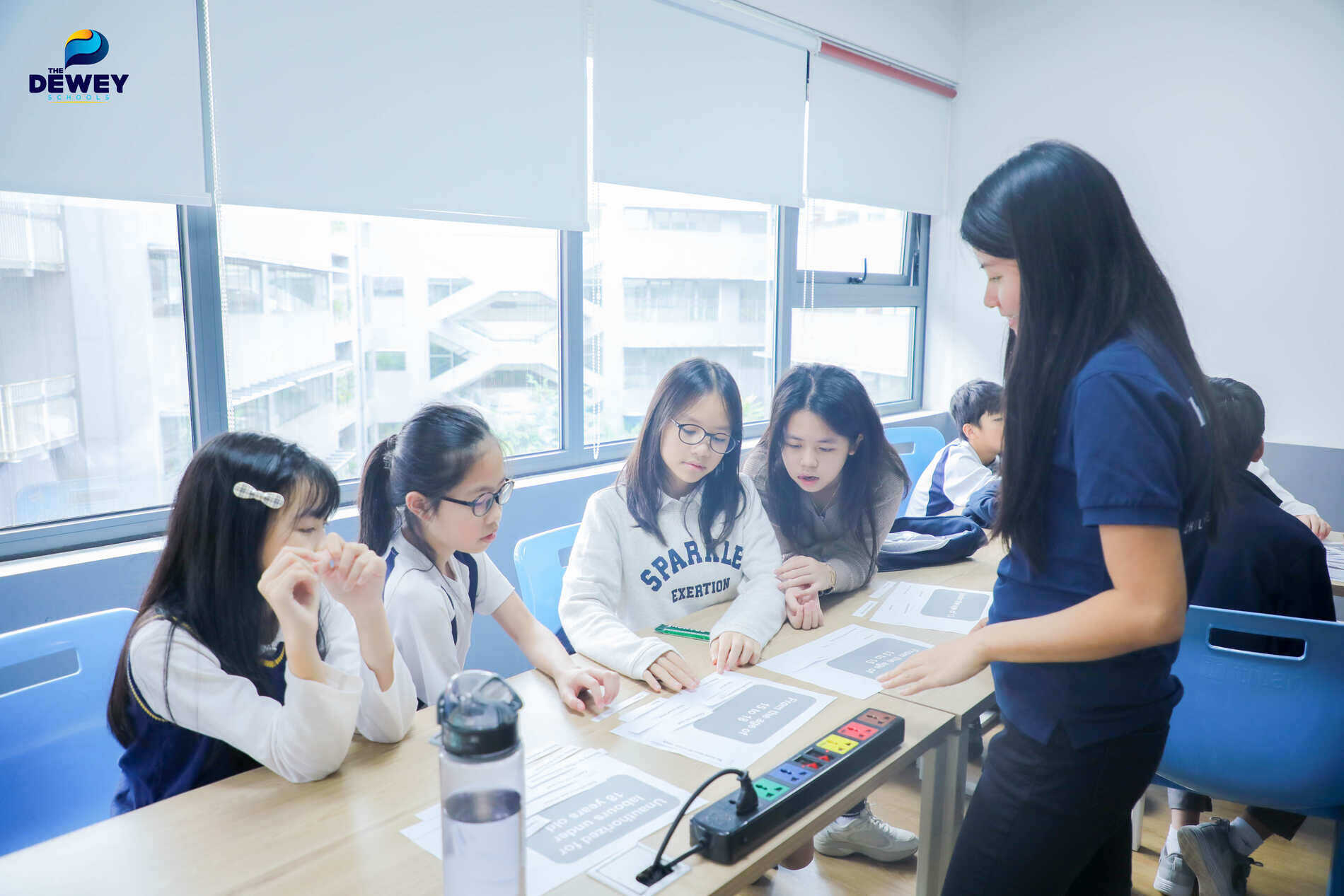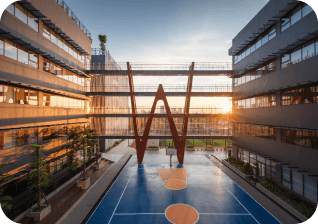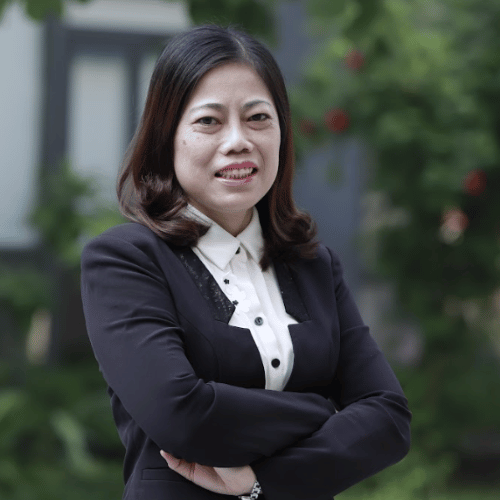Located at a “prime location” right within Vinhomes Ocean Park 1 Urban Area, The Dewey Schools Ocean Park will officially welcome the pioneering generation of Students in August 2024. With over 750 days of planning and practical implementation, the school stands out with its unique architecture and vibrant colors. It was conceived and designed by Architect Hoang Thuc Hao (Vice Chairman of the Vietnam Association of Architects) and his associates.
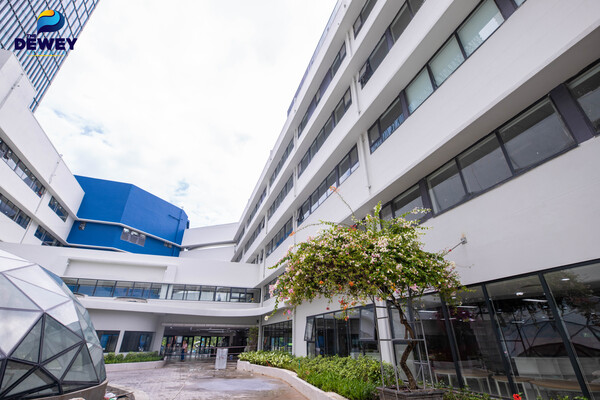
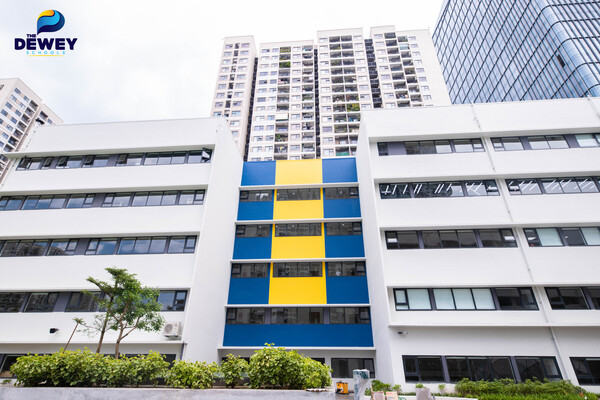
Dewey Ocean Park is considered an international-standard school project with a total floor area of up to 20,000 square meters. Students can freely experience and develop comprehensively both physically and mentally with a diverse range of facilities and amenities: sports fields, Aqua-Tots four-season swimming pool, Makerspace workshop, gym, cafeteria, and more. The school offers numerous spaces for collaborative teamwork, individual study, project pursuits, creativity, and production.
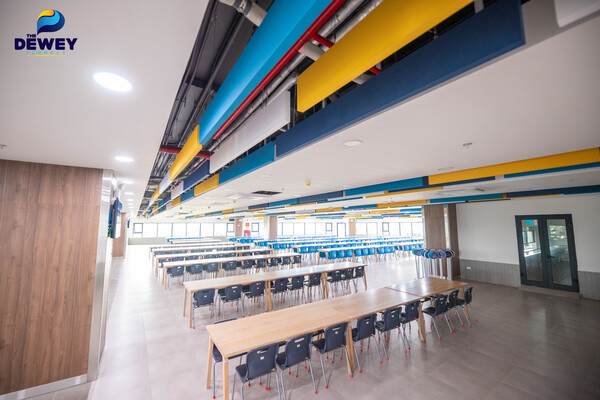
The school complex, which includes Primary, Middle, and High School, is designed to symbolize the development of a child. The overall architecture combines graceful curves with open outdoor spaces, creating a friendly atmosphere. Notably, the curved corridor system of the main hall is structured like open arms welcoming students to a joyful and rewarding day of learning.
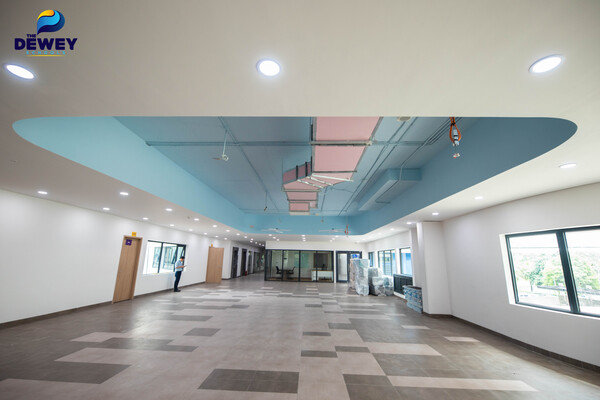
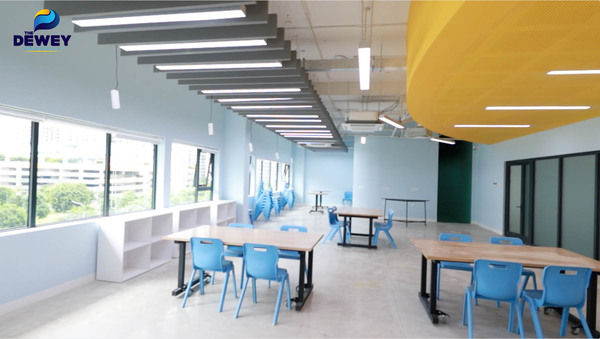
With a convenient location surrounded by lush greenery and cool lakes in the urban area, Dewey Ocean Park boasts an open, airy space filled with natural light and fresh air. The school has received the EDGE Preliminary Certificate for Green Building due to its resource-efficient design, which incorporates a variety of natural materials such as ceramic bricks and modern materials like aluminum and glass to enhance durability and protect the environment. The combination of landscaping with soundproof, heat-resistant windows that span the classrooms provides abundant natural light throughout the learning areas and corridors.
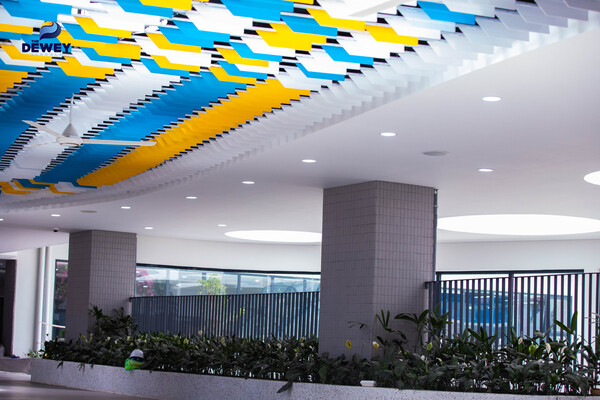
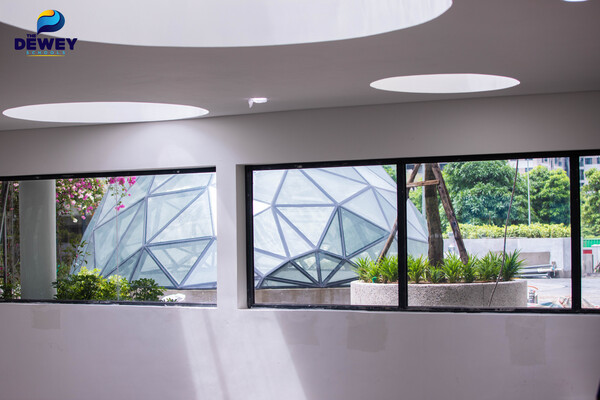
As the team behind the design of The Dewey Schools Tay Ho Tay, architect Hoang Thuc Hao and his associates deeply understand the significance of school architecture in the personal development of students. Therefore, Dewey Ocean Park continues to inherit impressive learning spaces and safe play areas that meet the developmental needs of students of all ages. “The architectural concept of Dewey Ocean Park reflects modernity and flexibility while creating a positive emotional experience for each individual when they step into the school. The corridors connecting the buildings play a role in unifying all the spaces within the school into a cohesive whole. Prioritizing student safety, all internal spaces are logically arranged to ensure adequate lighting and ventilation, creating comfort and convenience for the students,” stated architect Hoang Thuc Hao.
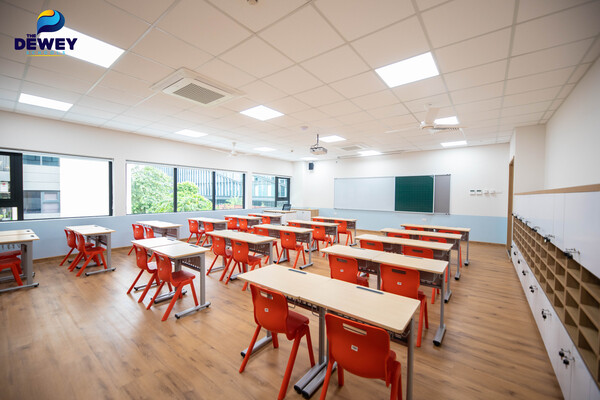
The sports fields and green gardens harmoniously connect indoor and outdoor architecture, providing an optimal space for physical activities. Notably, the glass globe in the green garden, which captures natural light for the underground playground, serves as a unique highlight and creates a distinctive identity for the school. The indoor and outdoor areas are painted in prominent colors with the primary tones of Blue – Yellow – White blending together, creating a vibrant and colorful world that stimulates students’ rich imagination.
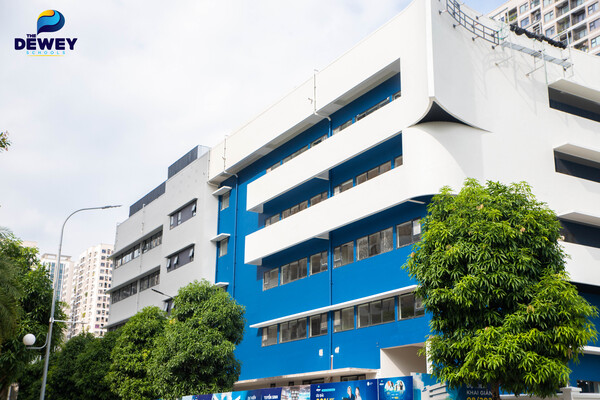
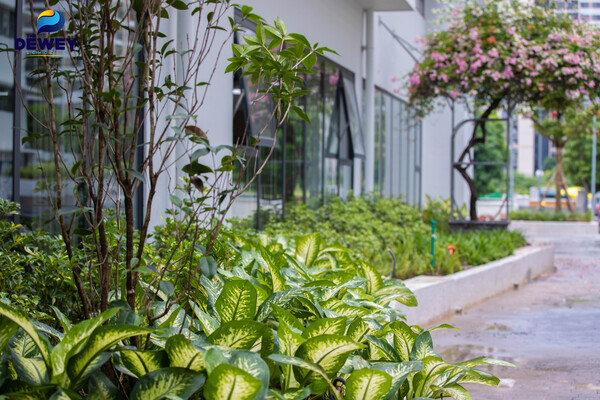
Authentic learning is fostered in a physical environment designed to inspire, create a sense of belonging, and encourage strong relationships, independence, and innovation. With a design that embodies five key elements: SAFETY, INNOVATION, OPENNESS, CONNECTIVITY, and COMMUNITY, Dewey Ocean Park is the embodiment of the school’s vision to build a strongly connected community that helps future global citizens develop comprehensively and inspires learning and exploration.
